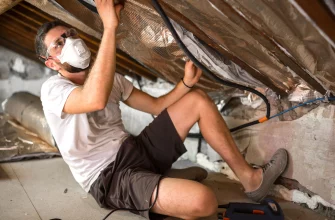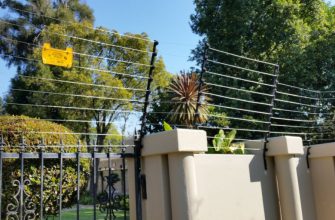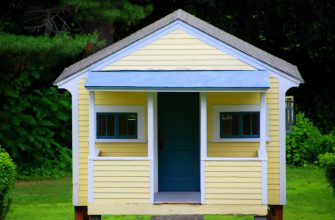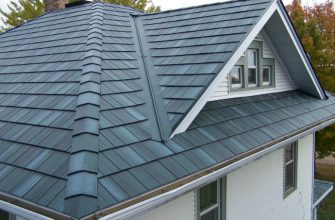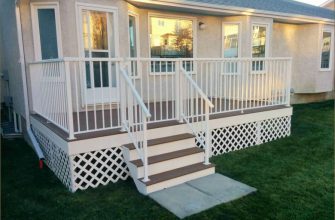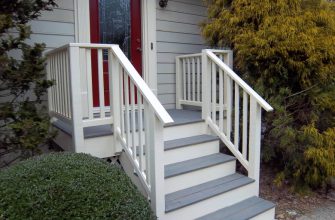A prefab garage can be a great addition to any home. Prefabricated garages are structures that are manufactured off-site and then delivered and assembled on your property. They offer many benefits over traditional site-built garages, including faster construction times, lower costs, customization options, and sustainability features.
When shopping for a prefab garage, there are several key factors to consider so you select the right one for your needs and budget. This comprehensive guide will walk you through everything you need to know, from assessing your requirements, choosing materials and design elements, to preparing your site and maximizing functionality.
- Benefits of Prefab Garages
- Planning for Your Prefab Garage
- Assessing Your Needs and Space
- Identifying Your Purpose
- Determining Your Space Requirements
- Budgeting for Your Prefab Garage
- Evaluating Costs
- Considering Long-term Value
- Obtaining Permits and Zoning Considerations
- Choosing the Right Type of Prefab Garage
- Selecting Material and Design
- Exploring Different Materials (Wood, Metal, etc.)
- Considering Aesthetic and Functional Design Aspects
- Sizing and Customization Options
- Determining Size Requirements
- Exploring Customization Choices
- Finding the Right Location and Preparation
- Site Preparation
- Leveling the Ground
- Preparing the Foundation
- Placement and Installation Considerations
- Maximizing Utility and Functionality
- Adding Storage and Organization Features
- Considering Future Expansion and Modifications
- Sustainability and Environmental Impact
- Energy Efficiency and Green Building Options
- Eco-friendly Materials and Practices
- Maintenance and Longevity
- Tips for Maintenance and Care
- Ensuring Longevity and Durability
- Final Considerations for Your Prefab Garage
Benefits of Prefab Garages
Prefabricated garages have grown tremendously in popularity in recent years due to the many advantages they offer compared to stick-built garages:
- Faster construction: Since they are pre-assembled offsite, prefab garages can be installed in days or weeks rather than months.
- Lower costs: Their streamlined construction often makes them more affordable than traditional garages.
- Customization: You can choose from various materials, sizes, layouts and features to suit your needs.
- Quality construction: They are built in controlled factory conditions for proper construction.
- Eco-friendly options: Many models offer energy-efficient and sustainable building options.
- Aesthetic designs: Prefab garages are available in attractive architectural styles to complement your home.
- Expanded uses: Beyond parking, they can also be customized to serve as workshops, studios or storage.
Considering these benefits, a prefabricated garage may be the right choice to add valuable space to your property.
Planning for Your Prefab Garage
Assessing Your Needs and Space
Identifying Your Purpose
Before selecting a prefab garage, determine how you plan to use the space. Most commonly garages are used for parking vehicles, but they can also serve many other functions:
- Storage for vehicles, lawn equipment, tools and other gear.
- Workshops for hobbies like woodworking.
- Multi-use spaces for parties, a gym or children’s play area.
- Studios for art, music or a home business.
Carefully considering your intended purpose will help guide important decisions like size, layout, features and customizations.
Determining Your Space Requirements
Once you determine your needs, assess how much space those activities will require. Measure both the vehicles and equipment to be stored. Factor in room to move around comfortably plus any specialized features like workbenches. Also consider potential future needs like a larger vehicle or more storage capacity.
Measuring your available installation site is also crucial. Make sure to account for setback requirements, easements, trees and landscaping. Any overhead obstructions like power lines should also be noted.
Budgeting for Your Prefab Garage
Evaluating Costs
Prefab garage prices can vary widely, ranging anywhere from $5,000 to over $30,000 depending on the size, materials and features selected. The initial purchase price is just one cost factor to consider – you also need to budget for:
- Delivery fees.
- Foundation preparation.
- Utility connections.
- Permits and surveys.
- Site preparation and grading.
- Ongoing maintenance.
Get quotes from multiple prefab garage manufacturers to compare pricing. Look for any potential savings like seasonal sales or package deals.
Considering Long-term Value
A prefab garage is a significant investment that should provide lasting value and functionality for decades. Consider how your needs may evolve over 5-10 years. Investing in durable materials and sufficient space now can prevent the need for expensive expansions down the road.
You can also recoup costs by adding custom features like living space that increases your property value. And energy-efficient options help cut utility expenses.
Obtaining Permits and Zoning Considerations
Most areas require permits and inspections for garage construction. Your prefab garage company can usually assist with paperwork, but be sure to check on any specific zoning requirements like size restrictions, property line setbacks or design guidelines. Getting proper approvals in place ahead of time prevents delays or fines down the road.
Choosing the Right Type of Prefab Garage
Selecting Material and Design
Exploring Different Materials (Wood, Metal, etc.)
Prefab garages are constructed from a variety of materials, each with their own advantages. Considerations include your budget, climate, design style and intended use. Common options include:
- Wood: Traditional framing material that offers a classic look and easily accepts customization. Cedar and redwood have natural resistance to rot and pests.
- Steel: Extremely durable in all weather. With added insulation, provides temperature-controlled space. Easy to maintain.
- Aluminum: Lightweight and corrosion-resistant but more expensive. Often used for custom designs.
- Vinyl: Low-maintenance and moisture-resistant. Insulated vinyl is very energy efficient.
Hybrid designs combine different materials like wood frame with metal exterior walls. This balances aesthetic appeal with functionality.
Considering Aesthetic and Functional Design Aspects
Beyond the structural materials, think about exterior finishes that complement your home’s existing style – materials like brick, stone or wood siding. Design elements like windows and garage doors also impact aesthetics and functionality.
Consider insulation needs based on your climate and intended use too. For workshops or studios, think about interior finishes for walls, flooring and storage solutions.
Sizing and Customization Options
Determining Size Requirements
Prefab garages typically range from compact single-car sizes (12′ x 24′) up to large structures of 40′ x 60′. Consider how many vehicles you need to store, plus any space for workshops or other uses. Make sure to account for room to comfortably open vehicle doors as well as circulation space.
Some manufacturers offer fully-customizable dimensions to perfectly suit your available space. For others, you select from a range of standard sizes. Oversize garage doors provide extra clearance if needed.
Exploring Customization Choices
Beyond size, many other custom upgrades are available:
- Windows and skylights.
- Storage solutions like shelves, cabinets and lofts.
- Insulation, HVAC systems or radiant floor heating.
Finding the Right Location and Preparation
Site Preparation
Leveling the Ground
Proper site preparation is key to providing a stable base and smooth installation. Start by surveying the site with the prefab garage company to determine placement. The area should be leveled using fill dirt, gravel and grading equipment to provide an even surface.
For concrete slab foundations, approximately 4-6″ of crushed gravel is compacted across the entire footprint. This base allows good drainage. Uneven spots get built up with additional gravel as needed to prevent future settling cracks.
Preparing the Foundation
Prefab garages require a prepared foundation at the installation site. This provides critical structural support and anchoring. The most common foundation options are:
- Concrete slab – poured onsite after grading and gravel preparation.
- Stem wall – short concrete perimeter walls poured over gravel base.
- Monolithic slab – integrated footer and slab poured at once.
Based on soils and climate, the prefab manufacturer recommends the best foundation design. On sloped sites, stem wall foundations can reduce grading costs.
Placement and Installation Considerations
Proper placement of your prefab garage depends on several factors. Consider convenience for accessing both the garage and yard. Local building codes dictate setbacks from property lines and distances to other structures. Also account for elements like trees, landscaping and utilities that restrict placement.
The prefab pieces arrive onsite once the foundation is completed. A crew then assembles the structure, secures it to the foundation, and completes final details like trim and finishes. Installation typically takes just a few days.
Maximizing Utility and Functionality
Adding Storage and Organization Features
Well-designed storage solutions help maximize usable space and organization capabilities. Smart options include:
- Wall-mounted cabinets, hooks and shelves.
- Overhead storage racks and lift systems.
- Drawers built into workbenches or under steps.
- Floor-to-ceiling shelving units.
- Loft spaces for additional storage capacity.
Think both horizontally and vertically when planning storage layouts. Labeling and bin systems also help keep everything orderly.
Considering Future Expansion and Modifications
Even if your current needs are modest, consider possible future expansion needs when selecting your prefab garage. Options like additional vehicle bays, extended workshop spaces or even upper-level living quarters may hold appeal years down the road.
Selecting modular designs and sufficient foundation size simplifies future additions. Some manufacturers even offer detachable lean-to extensions that bolt onto the side of existing garages as needs grow.
Sustainability and Environmental Impact
Energy Efficiency and Green Building Options
There are many ways to make your prefab garage design more sustainable and eco-friendly:
- Insulation: Adds foam sheathing, rigid panels or spray foam insulation to walls/ceilings.
- Efficient lighting: Uses LED bulbs in garage and motion-activated external lights.
- Daylighting: Adds more windows and skylights to utilize natural light.
- Renewable energy: Solar panels or wind turbines provide supplemental power.
- Water conservation: Uses rain barrels, permeable paving, drought-resistant plants.
A tight thermal envelope paired with insulation, daylighting, and efficient systems can minimize your garage’s energy use and environmental impact.
Eco-friendly Materials and Practices
Prefab garages utilize many green construction best practices, like:
- Recycled content materials.
- FSC certified lumber from responsibly managed forests.
- Local materials.Using eco-friendly and recycled materials reduces environmental impacts from material extraction and processing. Responsible construction practices like controlling stormwater runoff and proper waste management also minimize the carbon footprint.
Maintenance and Longevity
Tips for Maintenance and Care
While prefab garages are designed to be low-maintenance, some periodic upkeep is required. Key maintenance tips include:
- Inspecting sealants and finishes for any wear or gaps.
- Checking foundation for settling cracks.
- Cleaning gutters and ensuring proper drainage.
- Touching up paints or stains as needed.
- Servicing windows, doors and hardware.
For climate protection, make sure to close doors, clean snow buildup promptly, and keep tree branches trimmed back. A yearly check of caulking and seals ensures your garage stays weather tight.
Ensuring Longevity and Durability
Prefab garages are designed to provide decades of reliable service. You can maximize the working life through proper maintenance and these added measures:
- Selecting the most durable foundation and structural materials.
- Using impact-resistant exterior wall and roofing panels.
- Installing gutter guards to minimize clogs.
- Choosing finishes like brick or stone that require little preservation.
- Weather-sealing all connections, doors and windows.
Taking steps to prevent moisture intrusion, pest infestation, UV damage and wear extends your garage’s life significantly. And a well-built prefab garage retains excellent resale value over many years.
Final Considerations for Your Prefab Garage
Adding a prefabricated garage provides wonderful extra space to enhance your property. By carefully assessing your needs, budgeting smartly, and selecting durable designs, your new garage will provide exceptional utility for decades to come.
This comprehensive guide covered all the key factors in choosing the ideal prefab garage. Taking the time to get the details right ensures your investment realizes its full potential – both now and for years down the road. So start planning today to add flexible new space to store, create and enjoy!


