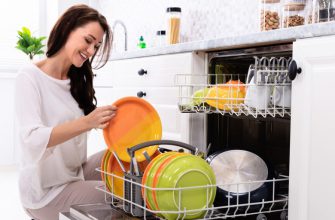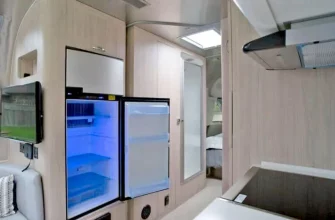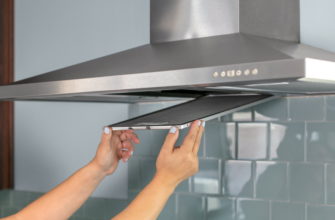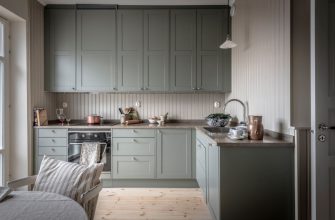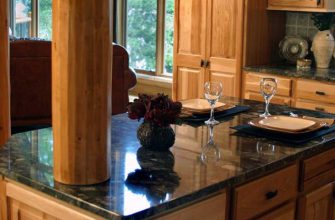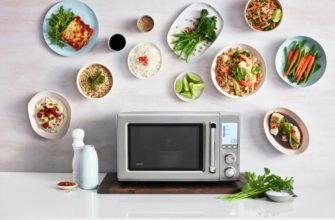Living in a mobile home can present challenges when it comes to having an efficient and functional kitchen. With limited space to work with, it can be difficult to fit in all the necessary appliances, storage, and prep areas that most kitchens require. However, with some clever solutions and innovative thinking, you can transform your modestly-sized mobile home kitchen into a highly optimized cooking space.
In this blog post, we’ll explore some of the main difficulties that small mobile home kitchens face and provide useful tips on how to overcome them. From creative storage ideas to space-saving gadgets and appliances, you’ll find plenty of practical suggestions for maximizing every inch of your kitchen. We’ll also look at ways to enhance the ambiance and aesthetics of your kitchen through lighting, color choices, and décor.
By implementing even just a few of these space-saving techniques, you can gain valuable extra room to cook, prep, and store while boosting the functionality, convenience, and appeal of your kitchen. So read on to discover innovative solutions tailored specifically for optimizing kitchens in mobile homes!
- Challenges of Kitchen Space in a Mobile Home
- Importance of Efficient Kitchen Layout in a Mobile Home
- Optimizing Storage in a Mobile Home Kitchen
- Utilizing Vertical Storage Solutions
- Organizing Cabinets and Drawers
- Making Use of Under-Cabinet and Wall-Mounted Storage
- Maximizing Counter Space in a Mobile Home Kitchen
- Choosing Multi-Functional Kitchen Appliances
- Utilizing Foldable or Expandable Countertops
- Creating Additional Work Surfaces
- Creating a Functional Cooking Area
- Selecting Space-Saving Kitchen Tools and Utensils
- Arranging Cookware and Bakeware for Accessibility
- Designing Efficient Food Preparation Areas
- Enhancing the Ambiance and Aesthetics
- Adding Bright and Reflective Surfaces to Create an Illusion of Space
- Incorporating Clever Lighting Solutions
- Using Color and Décor to Open Up the Space
- Final Thoughts on Optimizing Kitchen Space in a Mobile Home
Challenges of Kitchen Space in a Mobile Home
When dealing with a mobile home kitchen, there are some distinct challenges that can make cooking and food preparation frustrating:
- Limited floor space and narrow layouts.
- Restricted room for appliances and countertops.
- Lack of storage for kitchen tools, cookware, pantry items.
- Inadequate prep areas and surfaces.
- Poor lighting and ambiance.
These difficulties mean you really have to get creative with finding ways to maximize every inch of available space. The good news is there are many clever solutions for overcoming common mobile home kitchen issues.
Importance of Efficient Kitchen Layout in a Mobile Home
When dealing with a compact kitchen, having an efficient layout is crucial. This means planning the placement of appliances, storage solutions, and prep zones in a logical way that makes the best use of the limited space.
Aim to create work triangles – these are the traffic patterns between the main work areas of the sink, refrigerator, and stove. Keep these zones close together to minimize steps when cooking and prepping food. Also be sure there is adequate task lighting over key areas.
In addition, think vertically – floor-to-ceiling storage solutions are ideal in a small kitchen. And optimize corner spaces which often get neglected by installing specialty storage units or racks.
Putting effort into designing an ergonomic kitchen layout will help conquer the size limitations of a mobile home and make cooking much more convenient.
Optimizing Storage in a Mobile Home Kitchen
Utilizing Vertical Storage Solutions
One of the biggest challenges in a mobile home kitchen is finding a place for all your cooking tools, appliances, pantry items, and dishware. Vertical storage solutions can help maximize every inch of available space.
Consider installing tall narrow cabinets that go all the way from the counter to the ceiling. These are perfect for housing baking sheets, pots and pans, serving platters, and other items. You can also find narrow floor-to-ceiling shelving units for the pantry, extra work surfaces, or display.
Wall-mounted spice racks, knife blocks, pot racks, and paper towel holders also keep these essentials off the counters yet still easily accessible. And don’t forget the inside of cabinet doors – use them for hanging utensil organizers, cutting boards, foil/wrap dispensers, and more.
Organizing Cabinets and Drawers
Another key strategy is to fully optimize your existing kitchen cabinets and drawers with handy organizational systems. This will help you neatly arrange all your supplies while fitting more items in each storage space.
Consider installing pull-out shelves or slide-out drawers – these full extension options allow you to easily see and access everything stored in your lower cabinets. Lazy susans are ideal for corner cabinet spaces and provide smooth rotational access.
To keep interior cabinets neatly arranged, use shelf risers, tiered holders for baking pans and cutting boards, divider racks for plates and bowls, and specialized containers for food staples, utensils, spices, etc. Adjustable drawer organizers are also extremely useful.
Making Use of Under-Cabinet and Wall-Mounted Storage
Don’t neglect the hidden storage potential of the undersides of wall cabinets and vertical wall space. These areas are perfect for mounting rail systems, hanging baskets, and specialized holders for your most-used kitchen tools.
Mounted wire shelves or racks under your cabinets can provide extra space for appliances like your microwave, toaster, or mixer when not in use. You can also install an under-cabinet paper towel bar and utensil hooks on side walls or dividers.
Taking advantage of every square inch of available storage space with specialized organizers and vertical solutions is key to maximizing capacity in your mobile home kitchen.
Maximizing Counter Space in a Mobile Home Kitchen
Choosing Multi-Functional Kitchen Appliances
Finding room for all the necessary kitchen appliances can be tricky with limited counter areas. That’s why multipurpose and space-saving appliances are perfect for tiny kitchens.
An air fryer oven allows you to toast, broil, bake, and roast without needing separate appliances like a toaster oven or microwave. You can also find smaller-sized refrigerators, stoves, dishwashers, and other essentials made specifically for compact kitchen spaces.
When possible, opt for appliances that serve more than one function. For example, an Instant Pot pressure cooker works as a rice cooker, steamer, slow cooker, and more in one convenient electric device. This saves precious counter real estate.
Utilizing Foldable or Expandable Countertops
Standard built-in countertops may be very limited in a mobile home kitchen. But you can actually increase your prep and work space by adding foldable, retractable, or drop-leaf extras.
Install a fold-down butcher block or a wall-mounted drop-leaf table to provide more room for food prep tasks when needed. Expandable countertop extensions – including slide-out, pull-out, and lift-up models – are also available to add usable surface area.
You can also find mobile carts with butcher block tops that can be wheeled in or out of the kitchen as portable extra counter space. These stow away neatly when not needed.
Creating Additional Work Surfaces
Apart from specialized extendable counters, you can also transform other kitchen elements into improved work zones.
An over-the-sink cutting board that fits across your sink opening provides space for chopping and prepping food. Wall-mounted folding tables or drop-down shelves are useful for extra storage that doubles as work surfaces when lowered.
Repurposing a small movable island on wheels into a butcher block prep table is another option. And installing pot racks with built-in shelves above your stove gives you a space for resting hot pans while cooking.
Creating a Functional Cooking Area
Selecting Space-Saving Kitchen Tools and Utensils
F
Filling your kitchen drawers and cabinets with regular-sized tools and bulky appliances may quickly overwhelm your storage space. That’s why specialized space-saving gadgets are so useful.
Opt for nesting and collapsible tools like silicone colanders, folding mixing bowls, telescopic measuring spoons, stackable food storage containers, and more. Wall-mounted magnetic strips keep knives neatly in place.
Compact hand blenders, immersion mixers, and hand-crank food processors take up less room than full-size models. And for cookware, choose nesting, stackable pots and pans along with pot racks and hangers to arrange them.
Arranging Cookware and Bakeware for Accessibility
Speaking of pots, pans, and baking sheets – a common complaint in small kitchens is the struggle to neatly store these bulky items while keeping them within easy reach. But with some clever solutions, you can arrange your cookware and tools for maximum accessibility.
Install shelves or slide-out trays in lower cabinets to neatly store pans and lids. Mount pot racks on walls or inside cabinets to hang pans of different sizes. Tiered vertical stands keep baking sheets organized and accessible.
For frequently-used pans and utensils, consider mounting an overhead rack right above your stovetop. This keeps essentials within arm’s reach while cooking.
Designing Efficient Food Preparation Areas
Having adequate workspace for chopping, slicing, mixing, and other prep work is essential. But the classic kitchen triangle centered around the sink, fridge, and stove may be impossible in a narrow galley mobile home layout.
In this case, create mini prep zones throughout your kitchen. A rolling cart with a butcher block top can serve as a movable food prep area. Install a cutting board that spans your sink. Use wall-mounted drop-down tables as small chopping, mixing, and landing spaces.
Also be sure to have a waste bin near all prep areas. Under-counter and open frame options provide more room than bulky garbage cans. And hands-free sensored openings are very convenient when cooking.
Enhancing the Ambiance and Aesthetics
Adding Bright and Reflective Surfaces to Create an Illusion of Space
Working with a dark, closed-in kitchen every day can feel oppressive. But by adding bright, light-reflecting surfaces and mirrors, you can visually open up the space to make it appear larger.
Paint walls, cabinets, and trim work a crisp white or very light neutral tone. The palette will bounce light around and add to the feeling of openness. You can also install mirrors on cabinet doors, walls, and the ceiling to reflect light.
Glossy subway tiles, stainless steel appliances, glass cabinet fronts, and polished granite counters also brighten up a small kitchen by reflecting light. Just be sure to balance highly reflective materials with some matte finishes as well.
Incorporating Clever Lighting Solutions
Proper kitchen lighting serves both a functional purpose while also enhancing ambiance. Use a combination of general overhead ceiling fixtures, task lighting, and accent lighting to fully illuminate all your work zones.
Under-cabinet LED strip lighting is perfect for safely adding brightness to key prep areas and work triangles without taking up space. Mini recessed ceiling lights and track lighting provide ample overall illumination.
For ambiance, install delicate hanging pendant lights over your sink and dining area. Sconce lighting flanking windows, unique backsplashes, or display zones also adds decorative flair.
Using Color and Décor to Open Up the Space
The colors, textures, and decorative accents you choose can work visual magic in your kitchen. Cool tones like blue, green, and violet make walls appear more distant, creating an illusion of added space.
Glossy backsplashes in mosaic, metal, or glass tile catch and reflect light beautifully while adding color. Bold patterns and contrasting textures add visual interest to plain cabinetry as well. And open shelving gives the eye space to travel deeper into the room.
Finally, houseplants, fruit bowls, and decorative objects bring life and vibrancy to the room.
Final Thoughts on Optimizing Kitchen Space in a Mobile Home
Creating an efficiently-designed, well-organized, and visually appealing kitchen in a compact mobile home is certainly possible. By implementing creative storage solutions, space-saving appliances and tools, multi-purpose prep zones, and aesthetic enhancements, you can conquer the common size and layout challenges.
Remember to make the most of vertical areas with floor-to-ceiling shelving and cabinets. Keep things neat yet accessible with specialized racks, hangers, containers and organizers. And don’t overlook the storage and work potential of walls, inside cabinets, and even the undersides of existing counters.
With some innovative thinking outside the big-house box, a bit of DIY handiness, and the clever solutions outlined here, you can whip your modest mobile home kitchen into a fully functional and gorgeous culinary space you’ll love using every day!


